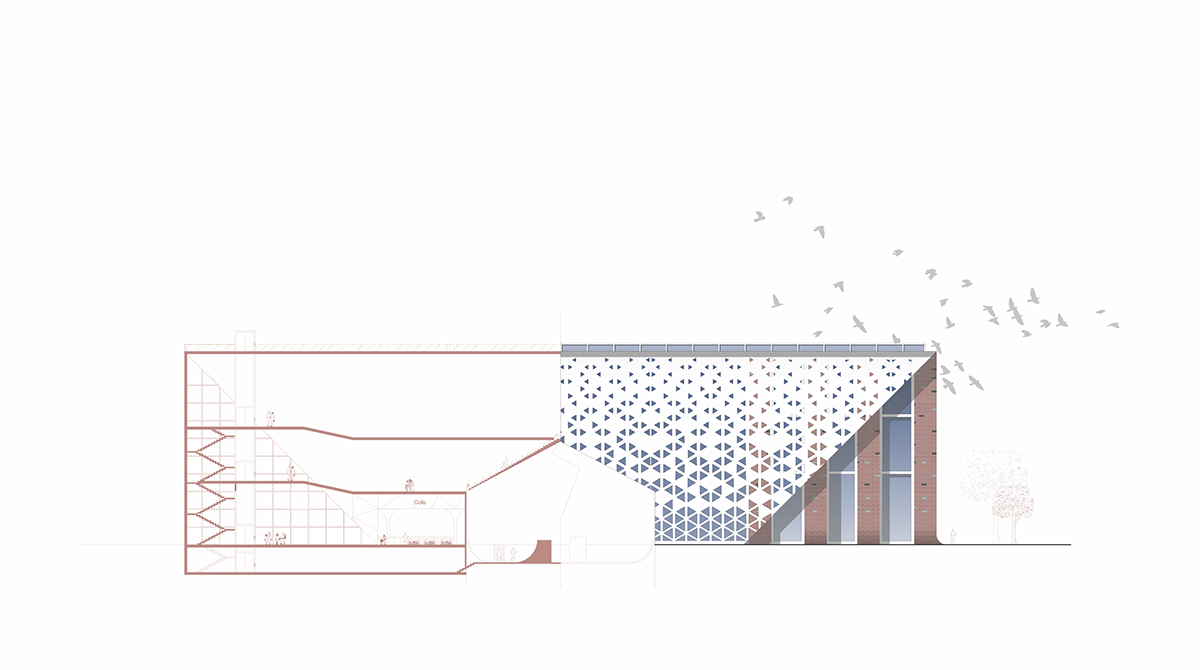
Introduction:
The project is designed to transform an abandoned, undeveloped area into a multifunctional public space for the residents and guests of Tashkent.
The functional layout of the site is determined for sports, tourism, culture, and commerce facilities. The project includes the construction of a public center, a skate park, a children's climbing wall, basketball courts, mini-football fields, and workout areas, a capsule hotel, and parking lots for park visitors.

Building a skate and extreme sports park in Tashkent on an abandoned site offers several key benefits.
First, it provides a healthy outlet for youth, promoting physical activity and valuable life skills. Additionally, it encourages a healthier lifestyle, fosters a sense of community, and enhances the city's appeal. Overall, it's a valuable investment in both the well-being of young residents and the city's future.
Historical analysis of the territory:




1960s: In 1960, the area was a picturesque spot with dense vegetation consisting of trees, shrubs, and various plants, creating the atmosphere of a small park. This place could have been popular for strolls and relaxation for city dwellers and also provided a unique ecosystem for animals and birds.
1980s: By 1980, due to urbanization and infrastructure development, the area began to change. Vegetation was reduced due to the construction of houses, roads, and other facilities. Trees and shrubs were cut down or damaged, leading to a decrease in biodiversity. Uncontrolled construction and a lack of a planned approach to the development of the area resulted in the emergence of unregulated zones, which had an impact on its overall appearance.
1990s: In the early 1990s, the area continued to lose its original appearance. The negative impact of human activity, unsystematic economic activities, and a lack of maintenance led to the abandonment of the area. Uncontrolled tree cutting and illegal use of the land exacerbated the degradation process. The area lost its attractiveness and became unsuitable for recreation.
Present Day : As of our present day , it seems that this area has undergone even more significant changes. Gradual neglect and inadequate management have led to the remnants of vegetation that remained possibly drying up or being eradicated. It's possible that interactions with natural factors such as climate change have also influenced the landscape changes. The area likely transformed into a sandy wasteland, devoid of vegetation and ecosystems.
This analysis demonstrates how over time, changes in human activities, construction, and land management can lead to significant alterations in its natural condition and surrounding environment.
Site layout plan:
The proposed project name 'RAKETA park' alludes to the historical context of the territory, which is related to the theme of space and education.

The considered territory is located in the Yunusabad district of Tashkent and is bordered as follows:
To the north - by residential buildings in Mahalla named after Mirzo Ulugbek and the adjacent territory of the Mirzo Ulugbek School-Internat.
To the west - by the Hydrometeorology Research Institute (NII gidrometeorologii).
To the east - by residential buildings along Astronomicheskaya Street.
To the south - by the roadway of Osio Street and the Mirzo Ulugbek Astronomical Institute.
Functional zones:
The main idea of functional zoning for the territory is the synergy of sports, commercial, and socio-cultural functions. The project envisions the creation of an accessible public space that encourages sports activities, a healthy lifestyle, and cultural enlightenment.



The primary design principle is inclusivity and consideration of the needs of various population groups. The skate park area is designed in such a way as to provide equal opportunities for sports and recreation to everyone, including people with limited mobility. Parking facilities, restrooms, and elevators are equipped with the needs of individuals with special requirements in mind.

The park's landscaping is done considering the flora and climatic features of Uzbekistan. Bermuda grass is suitable for lawn decoration as it forms a dense and durable cover. For active recreation and sports areas, ryegrass, a fast-growing grass with high wear resistance, is suitable. Among shrubs and trees, there are rose shrubs and pomegranate trees.
To create dense shade and a visually appealing effect, plane trees with voluminous, dense crowns are used. The landscape texture is accentuated by pomegranates, and fast-growing acacia trees provide a pleasant atmosphere and shade.
Master plan:


Cross-sectional cut of the territory:

Longitudinal section of the territory:

Capsule hotel schematics:











Conclusion:
1) The project aims to promote sports and leisure activities among the youth and visitors of the capital.
2) Encourages participation in sports competitions and cultural events.
3) Takes into account the needs of people with limited mobility and is accessible to different age groups.
4) Provides new job opportunities and helps small business owners generate additional income.
5) The project is designed with the principles of sustainable architecture in mind and involves the use of eco-friendly materials, efficient resource utilization, and minimizing negative impact on the environment.
6) It contributes to the development of urban infrastructure, enhancing the city's image and attractiveness for both domestic and international tourism.







